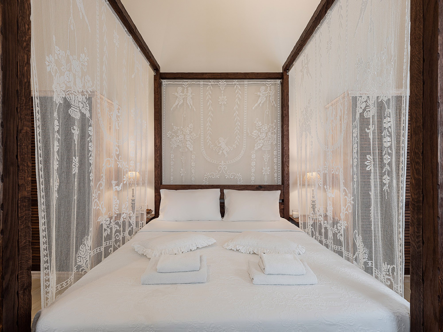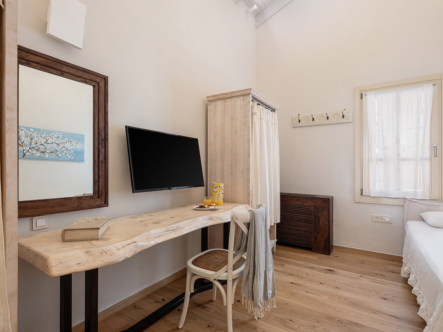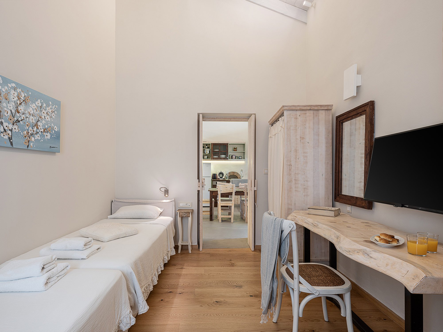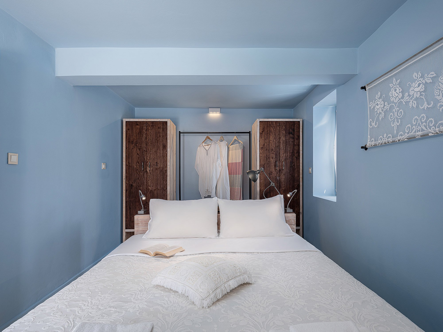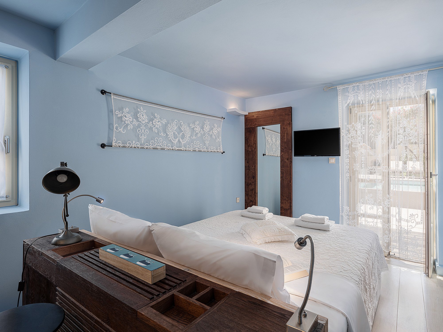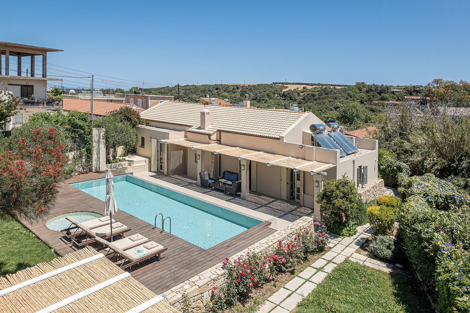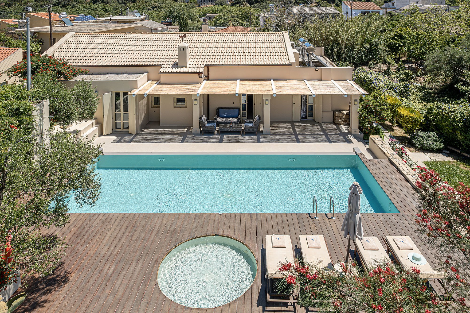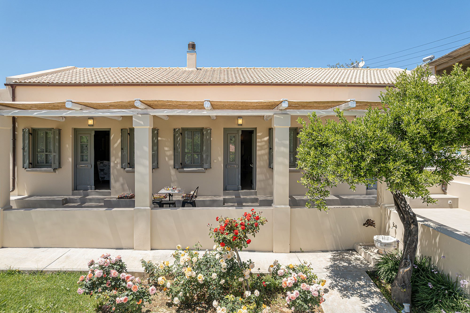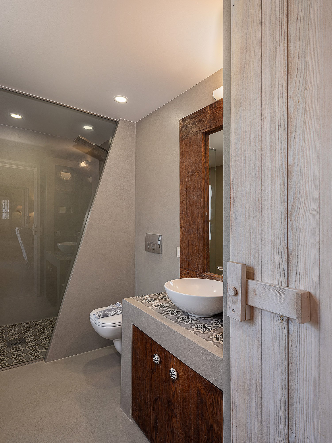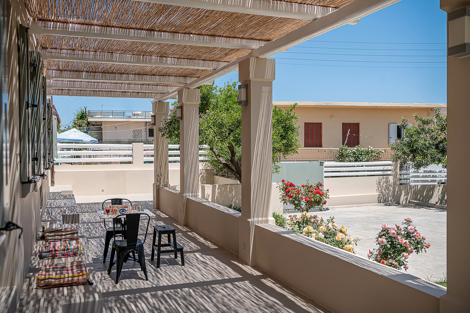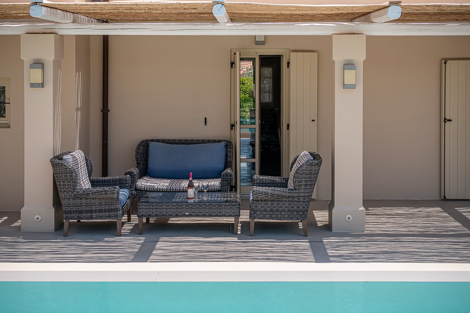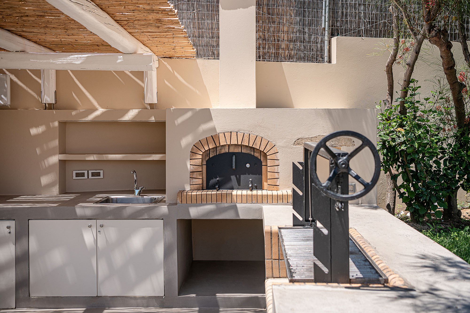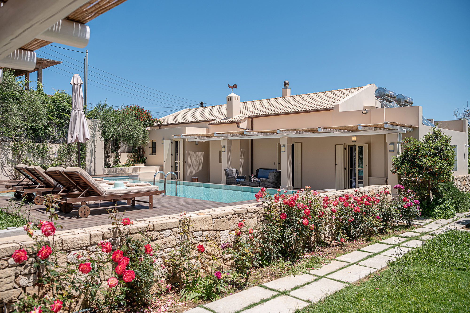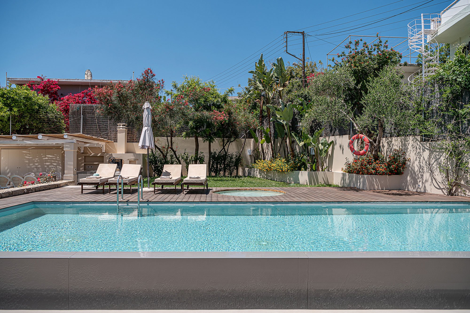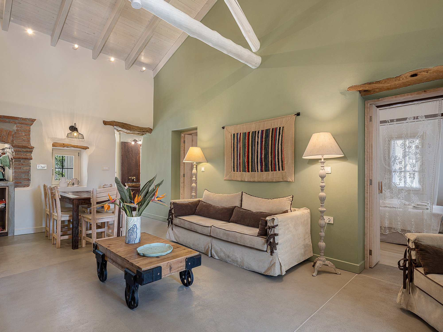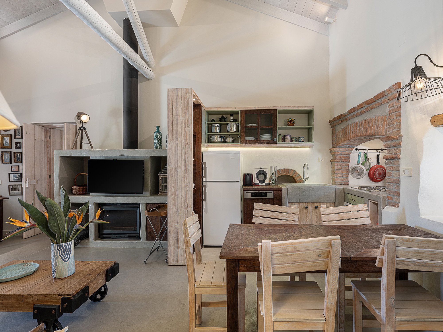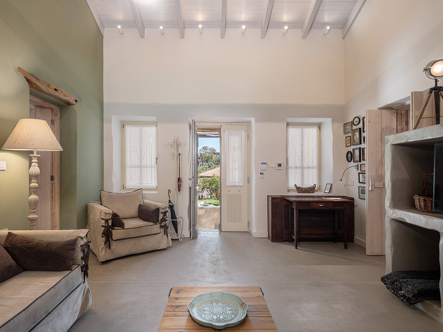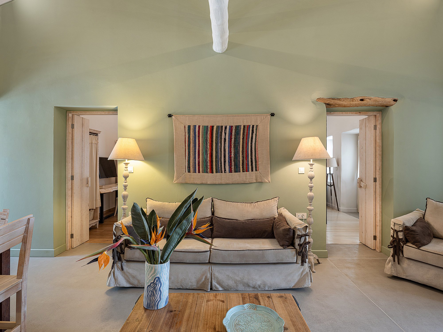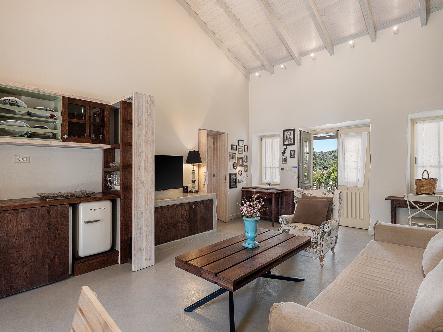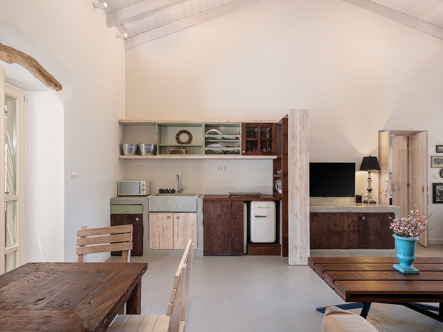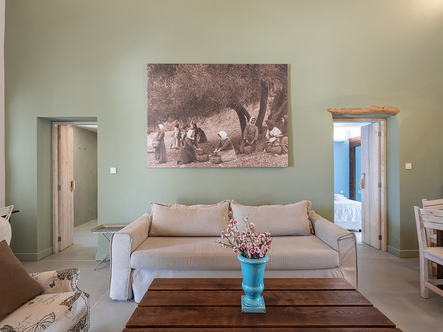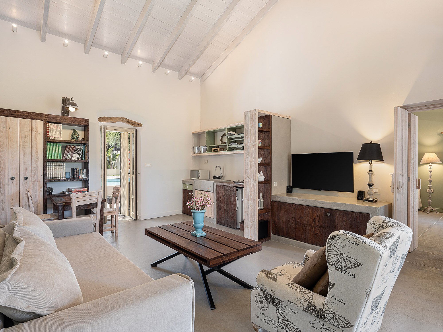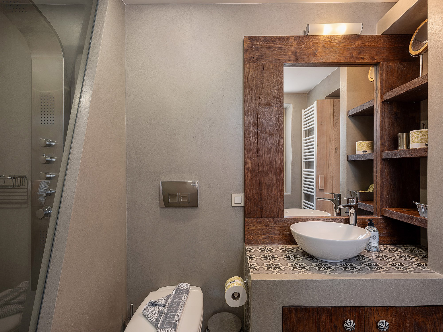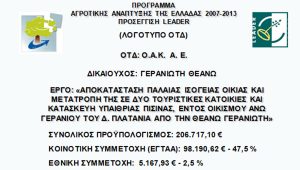OUR VILLA
BENEFITS
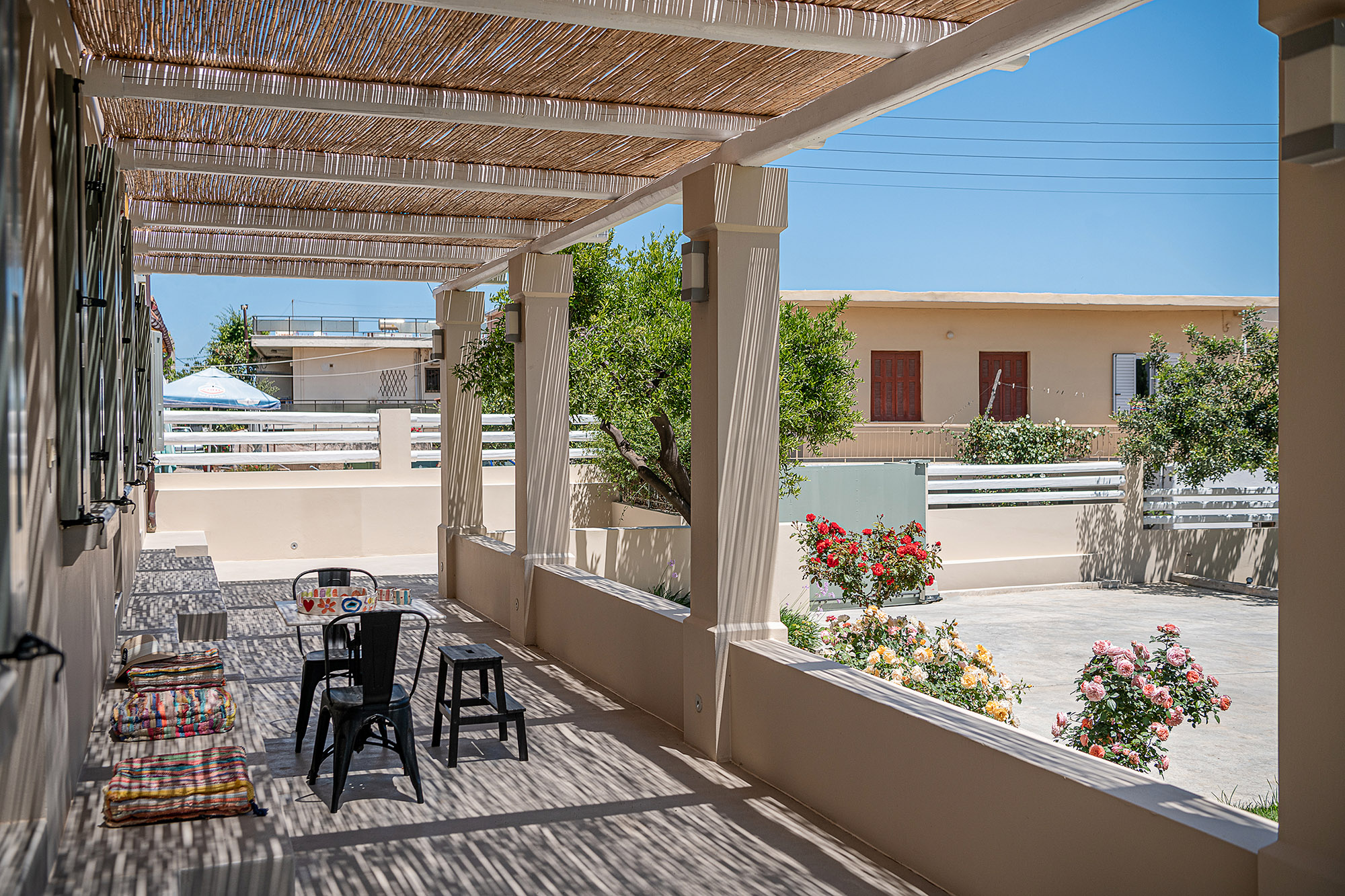 OVERVIEW
OVERVIEW
Geraniotis Villa is a 154 sq m single storey holiday accommodation, standing on a plot of 900 sq m. It has three bedrooms (two with double bed and one with twin beds), 2 bathrooms with shower, an open plan living room with kitchen, TV and energy efficient fireplace, a second living room with TV and a double sofa-bed. The villa can accommodate up to a maximum of 8 guests. All rooms are very bright and the thick stone walls keep them warm in winter and cool in summer.
Interior dimensions:
Bedroom 1: 14.20 sq m ( 4.30 X 3.30 ), with patio door
Bedroom 2: 12.90 sq m ( 4.35 X 2.95 )
Bedroom 3: 12.90 sq m ( 4.70 X 2.75 ), with patio door
Bathroom 1: 6.70 sq m ( 4.80 X 1.40 )
Bathroom 2: 5.60 sq m ( 2.85 X 1.95 )
Exterior dimensions:
Entrance terrace: 50 sq m
Pool terrace: 48 sq m
BBQ corner: 30 sq m
Pool deck: 45 sq m
Parking lot: 70 sq m
Gardens: 270 sq m
Kitchen garden: 15 sq m
INCLUDING SERVICES
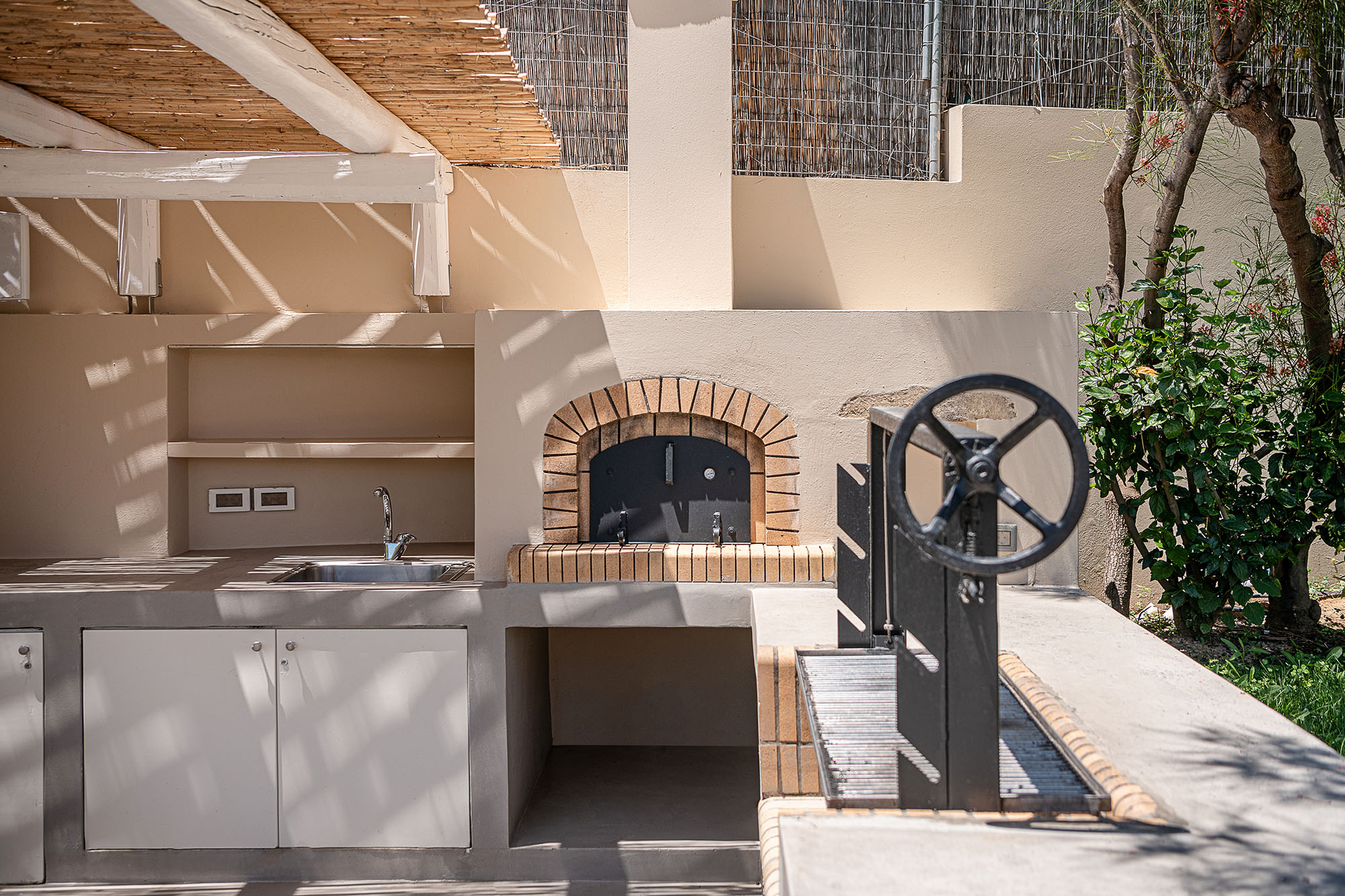 • Welcome basket with local products
• Welcome basket with local products
• Cleaning service twice a week
• Change of bed linen twice a week
• Pool and garden maintenance
• Quality natural toiletries
• Free wireless and wired internet access
• Kitchen garden with organic vegetables
• ΒΒQ corner, featuring a wood-fired oven, a 3 burner gas stove,
an Argentine-style barbecue grill and a sink
• Main swimming pool (11×4 m) with hydro-massage in two points
• Kids swimming pool (2.3 m in diameter)
• 2 bikes available for sightseeing in the area
• Free parking space for 3 cars
• Possibility of 24/7 communication and support
• Pets allowed on request
• Smoking is not permitted anywhere inside the villa
• Possibility for breakfast, lunch or dinner at Geraniotis Beach Hotel (distance 2km)
• Possibility to use all Geraniotis Beach Hotel facilities as VIP guests (distance 2km)
INTERIOR FEATURES
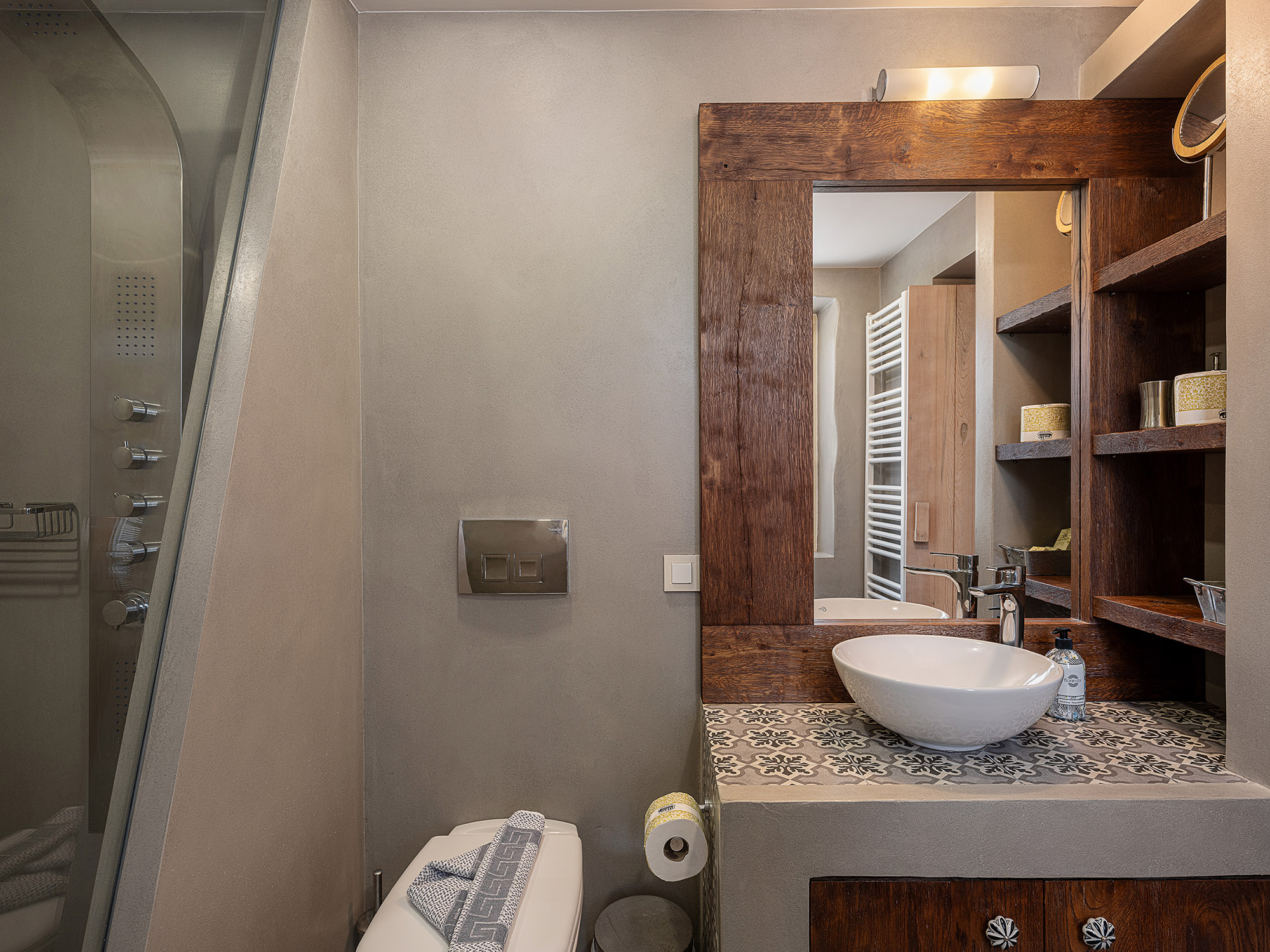 • Central Air Conditioning throughout the house
• Central Air Conditioning throughout the house
• Safe deposit box
• Alarm security
• SMEG oven
• SMEG Electric hotplates
• 2 SMEG Refrigerators
• Combo washer-dryer
• Dishwasher
• Full kitchen equipment
• Microwave, coffee filter, espresso machine, toaster, kettle
• 4 flat screen smart TVs
• Satellite TV system
• 1 DVD player
• 1 Gaming console (Xbox)
• Energy efficient fireplace
• First aid box
• Cotton sheets
• Spacious closets
• Electric iron and ironing board
• Bathrobes, slippers, hairdryer
• Anti-allergy pillows
• High quality mattresses with toppers
• Exclusive interior decoration and hand-made furniture
EXTERIOR FEATURES
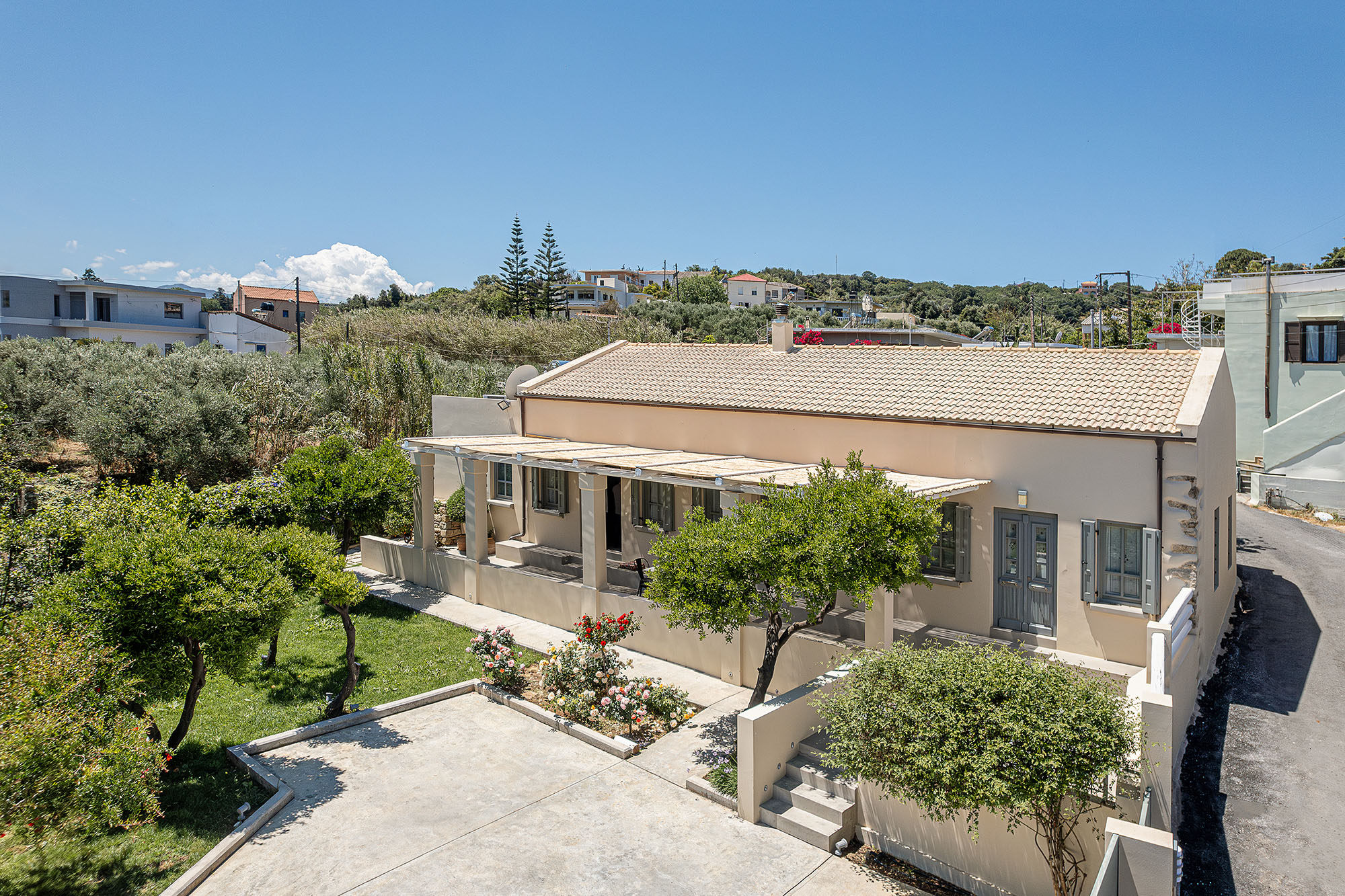 • Spacious garden with flowers, aromatic and native plants
• Spacious garden with flowers, aromatic and native plants
• Kitchen garden with organic vegetables
• Main swimming pool (11×4 m) with hydro-massage in two points
• Kids swimming pool (2.3 m in diameter)
• Pool deck chaise lounge chairs with cushions
• Pool towels
• Shaded outdoor lounging and dining area
• ΒΒQ corner, featuring a wood-fired oven, a 3 burner gas stove, an Argentine-style barbecue grill and a sink
• Terraces with pergolas shaded by traditional handmade reed screens
• Free parking space for 3 cars
• Sound system with four speakers in pool area and BBQ corner
• Garden furniture set
• Drying rack
SERVICES AT AN EXTRA CHARGE
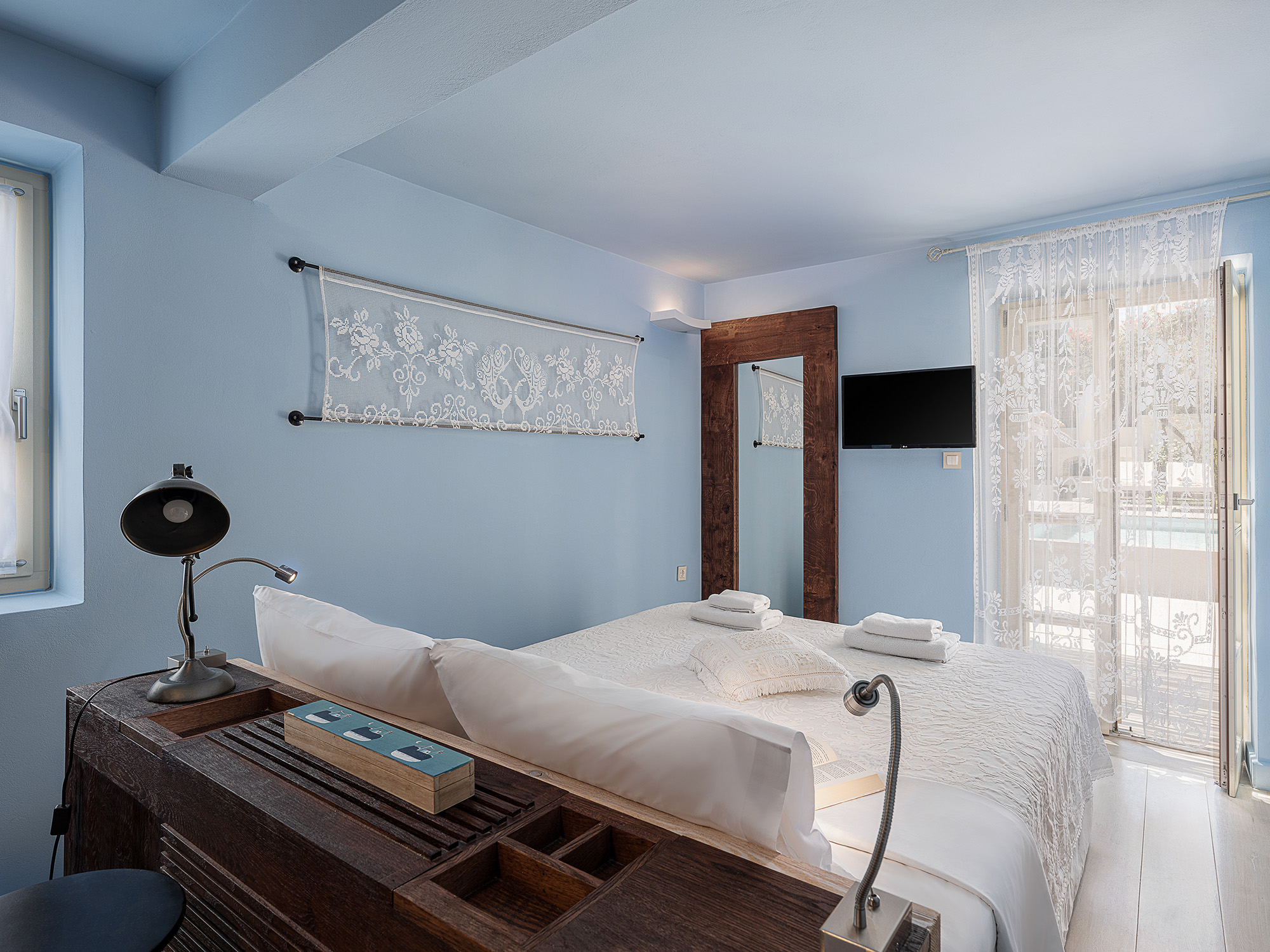 • Pre-stocking service (Send us your grocery list a week before your arrival)
• Pre-stocking service (Send us your grocery list a week before your arrival)
• Executive chef
• Butler service
• Massage and beauty therapy
• Hair and nail care
• Personal trainer
• Car rental
• Transfer from/to the airport or the port
• Babysitting
• Event planning services (dinners, birthday parties, anniversaries, wedding receptions)
• Organized tours and excursions all around Crete
• Boat tours
• Water sports
• Doctor on call
• Laundry service

